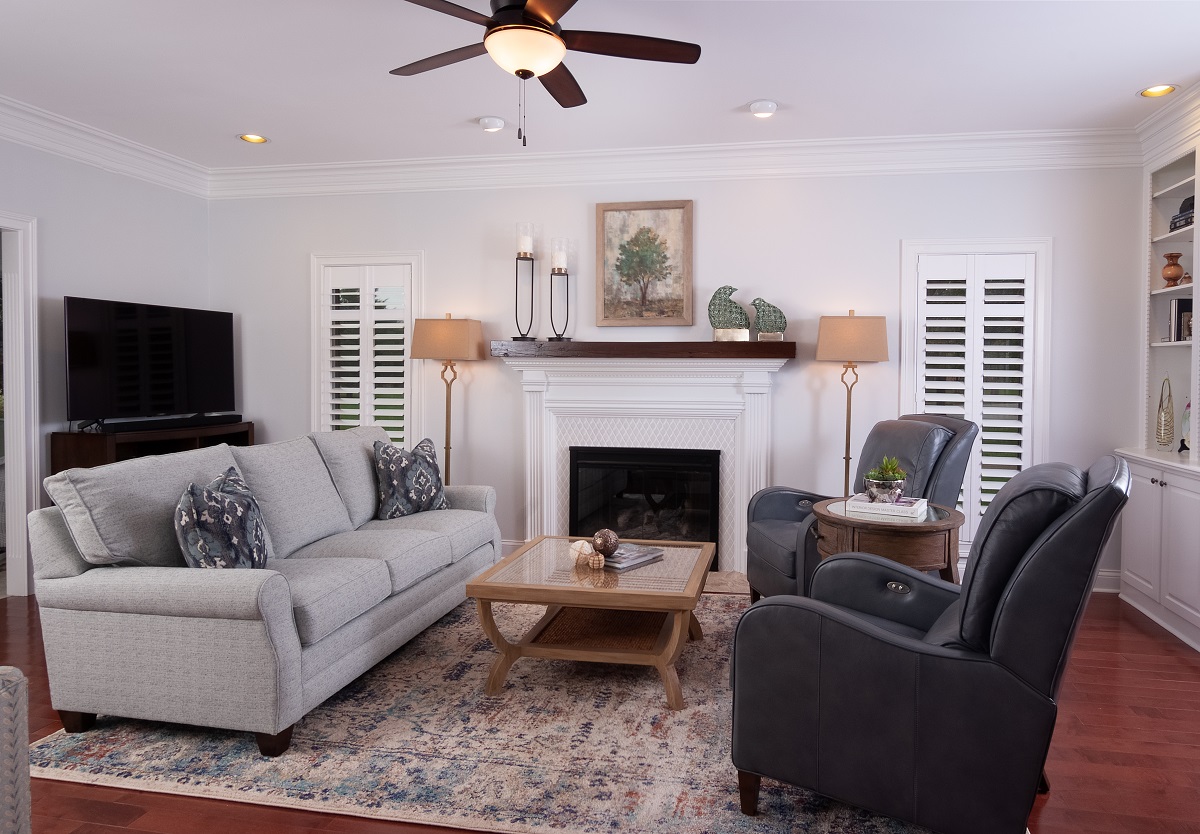Family Room


(502) 245-0052 | kpdesigns@decoratingden.com
Louisville's Premier Interior Design Studio
KP Designs - Decorating Den Interiors designs beautiful and unique living spaces.
Let us help you create your dream home!